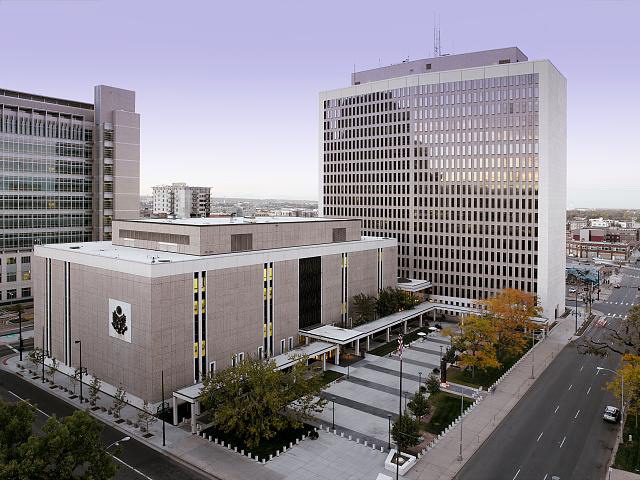
The GSA is committed to responsible caretaking of its historic building legacy, which includes courthouses, post offices, border stations and offices around the country. The American Reinvestment and Recovery Act of 2009 (AARA) is facilitating the agency’s efforts by providing $1.665 billion—roughly 40% of the GSA’s ARRA funding–for preserving and revitalizing 150 historic buildings. About $137.4 million from the pot have been directed toward the modernization of downtown Denver’s Byron G. Rogers Federal Office Building (BGRFOB), with another $4.85 million allocated to the adjoining U.S. Courthouse. In fact, BGRFOB is the largest stimulus-funded construction project in the GSA’s six-state Rocky Mountain Region. The 494,000 square foot, 18-floor office tower is home to the new U.S. Patent and Trademark Office, Department of Homeland Security, and 9 other federal agencies. (It is also located on Stout Street, which must surely be an additional attraction!)
Completed in 1965, the complex was designed by the joint venture firm of James Sudler Associates and Fisher and Davis. The complex’s geometric forms, art works and three-part design—an office tower and lower courthouse anchored by a landscaped plaza–are characteristic of the Formalism style of Modern architecture. The building was named in honor of Colorado Congressman Byron G. Rogers in 1984 and first renovated to improve security in 1999. Preservationists at that time successfully opposed changes that threatened original exterior features; further, their protests nudged the GSA to begin recognizing the historical significance of modern-era architecture. An inventory and appreciation of mid-twentieth century properties, which comprise nearly 50% of GSA’s inventory, are presented in an important report, “Growth, Efficiency and Modernism: GSA Buildings of the 1950s, 60s, and 70s.” BGRFOB will be eligible for listing in the National Register of Historic Places in 2015.
The challenge of protecting historic value while enhancing tenant viability of BGRFOB was taken on by a team including Mortenson Construction as design-builder, HOK as design architect, Bennet, Wagner & Grody as architects of record, and Martin/Martin as structural engineer and blast consultant. Their collaborative skills were essential to abate asbestos and lead paint, replace electrical, mechanical and plumbing systems and upgrade fire protection, vertical transportation and telecommunications. Tenant spaces in particular will feature new interior finishes and LED lighting, and structural upgrades will meet requirements for seismic and blast resilience—perhaps an especially welcome improvement given that Timothy McVeigh, who bombed the Alfred P. Murrah Federal Building in 1995, was tried and convicted at the BGRFOB U.S. Courthouse.
Demonstrating energy conservation opportunities for existing buildings was another vital GSA goal for the project. To maximize sustainability for a reasonable price, the design-build team used continuous whole-building modeling to compare various combinations of efficiency measures. Along with super-insulating the building envelope and installing a chilled beam HVAC system, the most substantial change may be the replacement of all windows, doors, and partitions in the tower, plus 250 windows in the courthouse. Installing blast-resistant, insulated windows that improve daylighting while preserving the exterior appearance required extra care, including field glazing a custom curtainwall system for the courthouse. LEED-Silver certification for the tower is expected after the full renovation is completed in 2014.
High performance building consultant for the project, the Rocky Mountain Institute (RMI), praises the building on its website, stating, “The Byron G. Rogers is on track to become one of the most energy-efficient office buildings in the U.S.” RMI expects the retrofit to reduce energy use through efficiencies by 70%, “a staggering feat for a historic building.” Tim Gaidis of HOK Architecture, design architect for BGRFOB, also views the building as a model for other “deep green retrofits,” particularly for the federal government. Although achieving net zero energy was not possible with the current tower renovation, says Gaidis, “We’re creating a path to net zero, to show them how over the next ten to twenty years each of the federal agencies can meet the federal requirements for net zero energy over time.”
