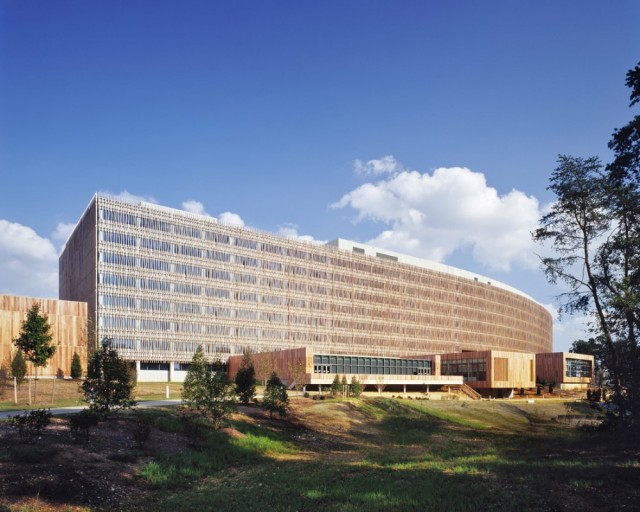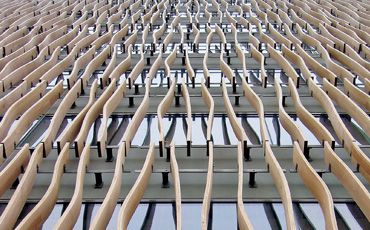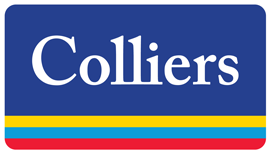
As we noted in a recent post, AIA DC (the Washington chapter of the American Institute of Architects) gave the U.S. Bureau of the Census headquarters a 2012 Award of Excellence in Architecture. Skidmore, Owings & Merrill (SOM) won the award for its design of the Suitland, Md., facility, a LEED Silver–rated state-of-the-art workplace that also won a GSA Design Excellence Award citation for sustainability and workplace environment.
As GSA noted in its 2006 Design Awards book, “Sustainability informs nearly every aspect of the 5 million-square-foot [building]. Its siting, massing, materials, and resource conservation emerge as a holistic effort to set an example of environmentally responsive design at an unusually large scale. And in many ways, the building’s green orientation works in tandem with strategies that make the building a superlative workplace for as many as 6,000 employees.”
Because Congress approved construction funding in stages, the headquarters was designed as two equal, self-contained structures that were built separately but function as a single building. The two sections appear to have been “pulled apart” in the middle, leaving a landscaped courtyard in the gap between them. The long, low structure was positioned to take advantage of solar gain as well as to avoid imposing visually on the landscape. The sides that face an adjacent woodland preserve feature a “wood veil” over a precast and curtainwall exterior: thousands of bent oak blades are vertically attached to help integrate the building into the landscape while also serving as sunshades during the day. Windows facing the courtyard are bare and fully glazed to maximize daylighting. The structure is topped by four green roofs that reduce thermal loads and capture rainwater.
Inside the building, an interior “main street” enhances movement within the workplace. This street traverses the entire main level and offers access to amenities—located in wood-clad “pods” protruding from the ground floor—that include a cafeteria, library, conference center, credit union, fitness center, daycare center and auditorium.
On the upper levels, workspaces are organized around two-story community “support nodes” staggered between various floors; these nodes contain pantries, lounges, copy centers, and other places where employees can gather as well as have chance encounters. Most departments are organized in a series of two-story units, which are connected vertically by internal stairways linked to the support nodes. The interior color scheme uses the spectrum as a wayfinding device, helping employees to locate themselves within the long building as the colors of walls, columns, flooring and other building features shift from red to orange to yellow and so forth. Narrow floor plates maximize daylight in all work areas and, in combination with a dimming system, reduce the use of electricity. Under-floor air delivery allows employees to control the temperature of their workstations. While these features aim to improve the workday experience and make the workplace more attractive to existing and potential employees, many current employees complain that the daylight can be blinding and the temperature controls ineffective.
A covered walkway connects the building to an adjacent Metrorail station, encouraging employees to use public transportation. Parking garages with 3,000 spaces are sheathed in a green, three-dimensional wire armature set above drip-irrigated planters filled with ivy, which has grown up the sides of the garages to filter light, increase the oxygen content of air within the garages and allow for natural ventilation.
Writing in the November 2007 issue of Architectural Record, Christoper Kieran commented that “By developing a visual language of sustainability, SOM has shown how new requirements for federal buildings can be used as design assets.” Indeed, the Census Bureau Headquarters is representative of GSA’s broad trends toward requiring federal agencies to provide more sustainable, innovative work environments.

